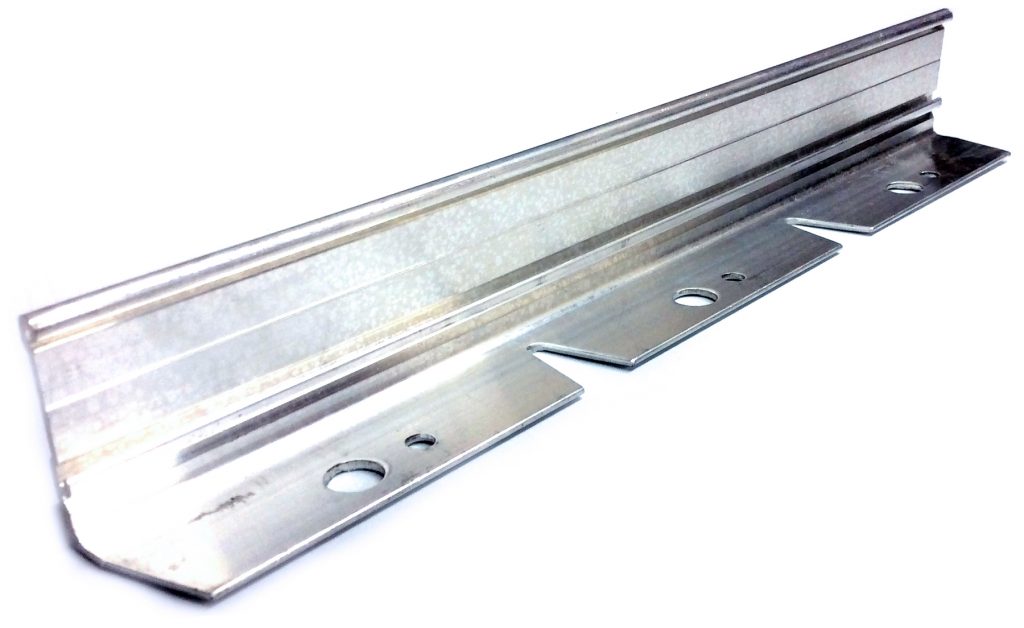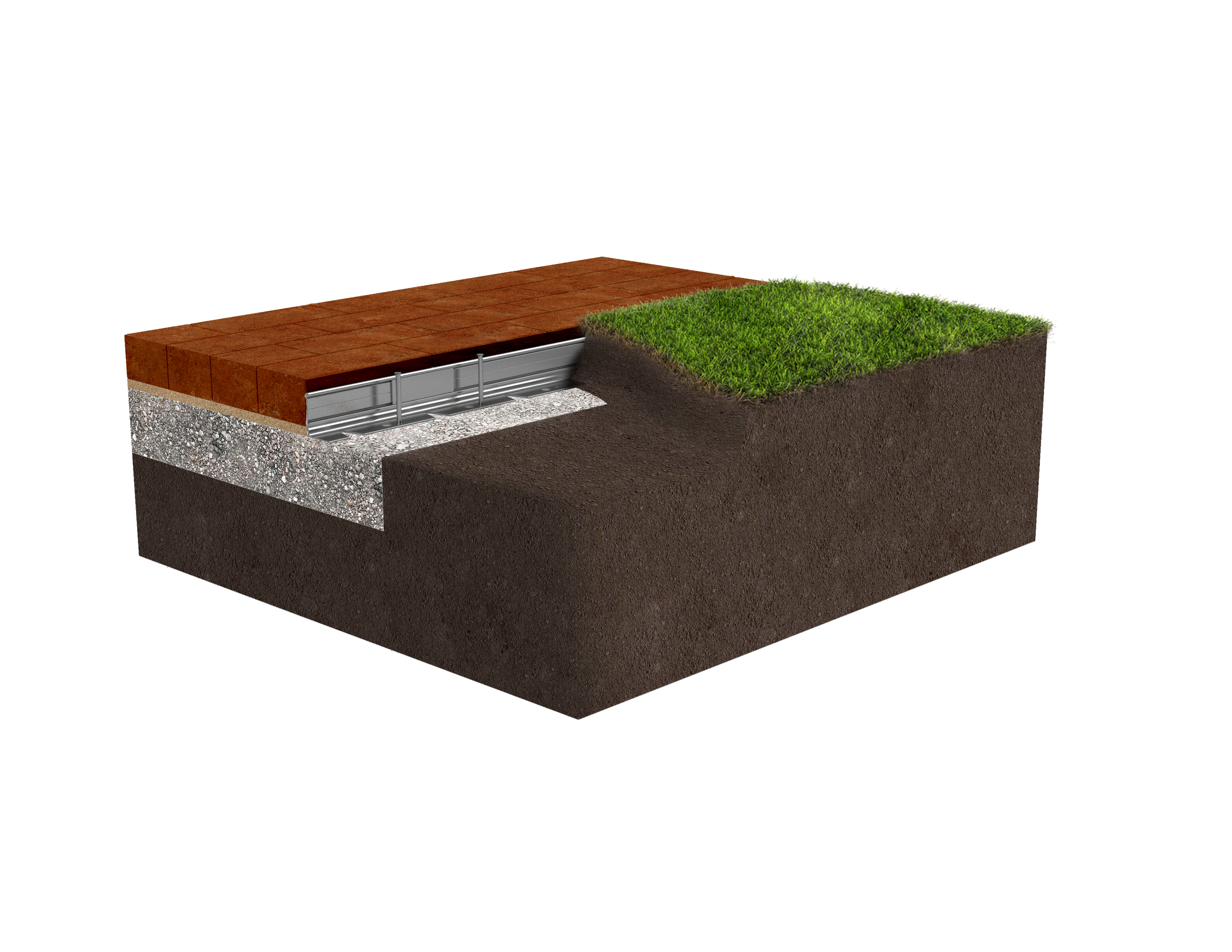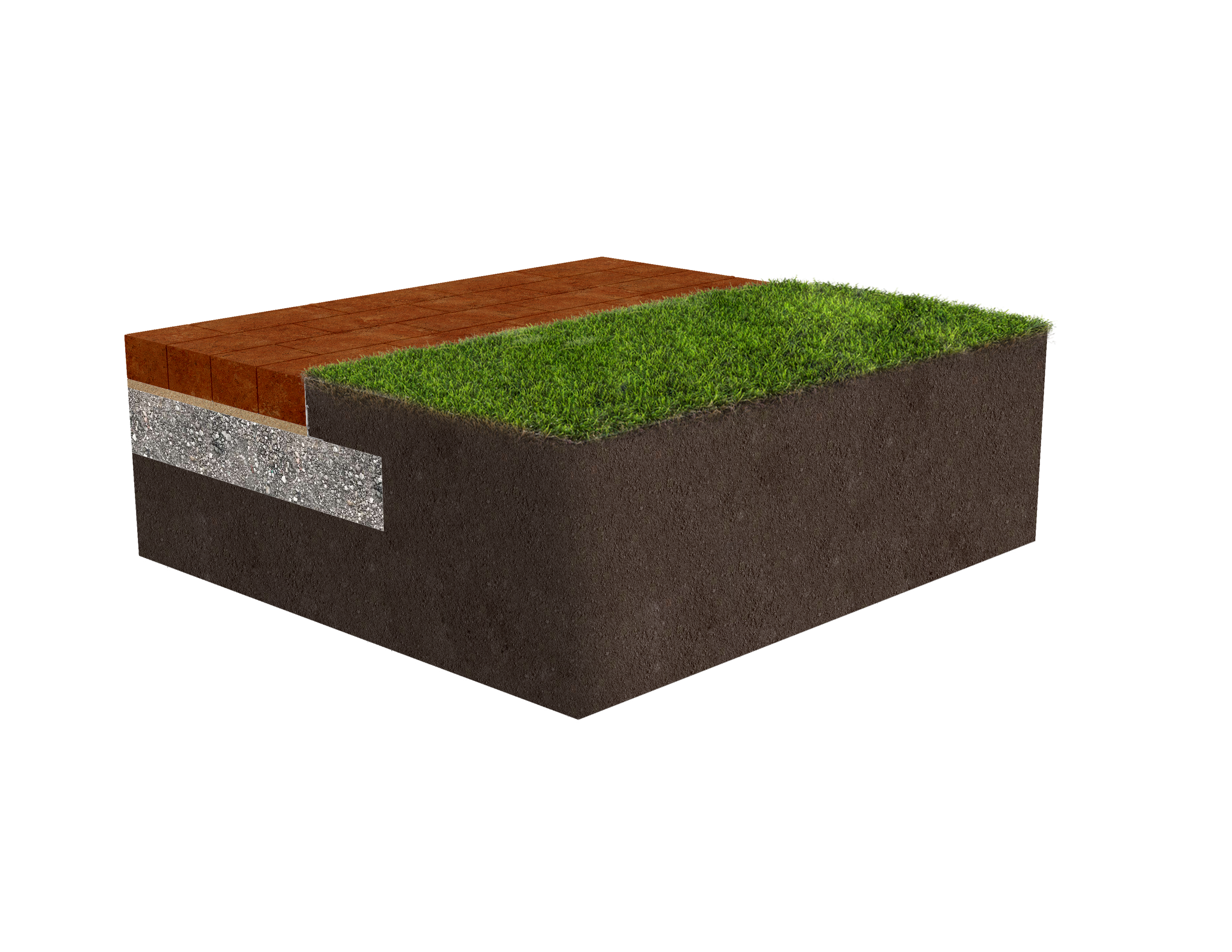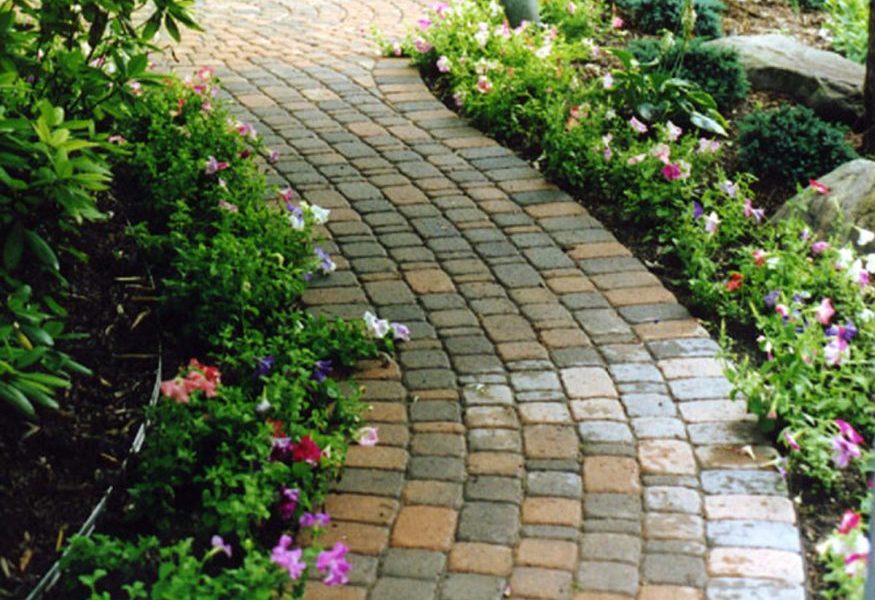StructurEdge
Aluminum Brick and Paver Restraint

StructurEdge™ is a permanent, aluminum paving restraint system that is designed to out-perform plastic, PVC and steel systems. Its tight-fitting L-shaped design promotes healthy turf and accommodates irrigation heads. StructurEdge readily forms to curves, radii and angles, as well as straight lines, allowing wide installation flexibility.
- StructurEdge is a versatile product that can be easily installed under the paver or away from the paver. In addition, each piece is capable of performing straight or curvilinear applications.
- StructurEdge’s interlocking sliding connectors eliminate possible weak points. Its tight-fitting L-shaped design promotes healthy turf and accommodates irrigation heads (unlike bulky triangular restraints).
- StructurEdge readily forms curves, radii and angles, allowing wide installation flexibility.
- StructurEdge qualifies for LEED points.


Specifications & Details
Sizes & Finishes
StructurEdge is available in 8′ sections. (Sizes shown as thickness x height)
| 1/8″ x 1-1/8″ | (3.2mm x 28mm) Our medium duty tile restraint used for patios, walkways and driveways. |
| 3/32″ x 1-5/8″ | (2.4mm x 41mm) Our light duty restraint designed for residential patio and walkway applications. |
| 1/8″ x 1-5/8″ | (3.2mm x 41mm) Our medium duty 6cm paver restraint used for patios, walkways and driveways. |
| 3/16″ x 1-5/8″ | (4.8mm x 41mm) Our heavy duty 6cm paver restraint used for driveways and walkways. |
| 1/8″ x 2-1/4″ | (3.2mm x 57mm) Our medium duty 8cm paver restraint. |
| 3/16″ x 2-1/4″ | (4.8mm x 57mm) Our heavy duty 8cm paver restraint. |
|
|||||||||||
Application Detail Downloads
Select your application and file type.
| Paver – Restraining Paver and Setting Course on Compact Base Course Restraint Away from Paver (Typical) CAD Files SE-1 | DWG |
| Paver – Restraining Paver and Setting Course on Compact Base Course Restraint Under paver (Alternate Method) CAD Files SE-2 | DWG |
| Paver – Restraining Paver and Setting Course over Asphalt Base Bed along Walk CAD Files SE-3 | DWG |
| Paver – Restraining Paver and Setting Course over Concrete Base CAD Files SE-4 | DWG |


